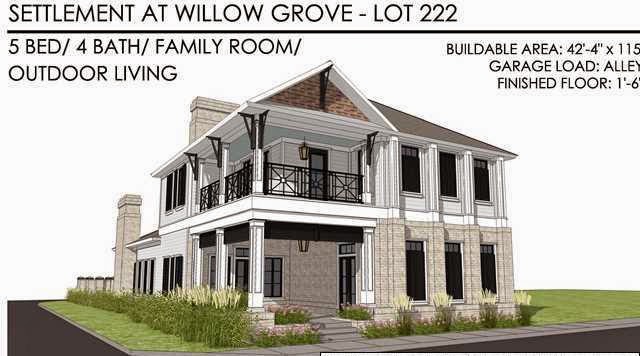Truly remarkable home by Fourrier Construction. Professionally designed by Onsite Design, this floor plan and set of amenities will surely WOW you. Custom 5 bedroom, 4 full bath PLUS media room and office with spacious 475 SF entertaining front porch with firepit. The rear outdoor living area boasts real 48" brick fireplace, FULL outdoor kitchen, and finishes out with a separate outdoor a/c system with invisible air curtain designed to keep the area chilly while entertaining during Louisiana summmer days and nights. Interior features 12 ft ceilings downstairs, custom dirty top gray washed antique oak floors, shaker style solid 8' interior doors with Emtek crystal hardware adding to the style of this gem of a home. Double-sided real fireplace wrapped with mercury glass will wow any guest upon entry. Stylish master suite with ceiling-filled master bath free standing tub, 8.5' stone shower with 6 body sprays and 2 rain heads, enormous closet complete with built-ins, plus island and bench. Open kitchen area is complete with Viking Professional appliances, built wraparound bench for breakfast area, ice maker and wine cooler in the wet bar, and beautiful 3cm Montclair Danby Marble tops. Upstairs features 3 of the 5 bedrooms, huge media room, and an office leading to the wraparound balcony that is shaded in the afternoon. Plenty of storage outside, 2 LARGE car garage, and many more amenties. This home is truly a must-see
Subscribe to:
Post Comments (Atom)




No comments:
Post a Comment